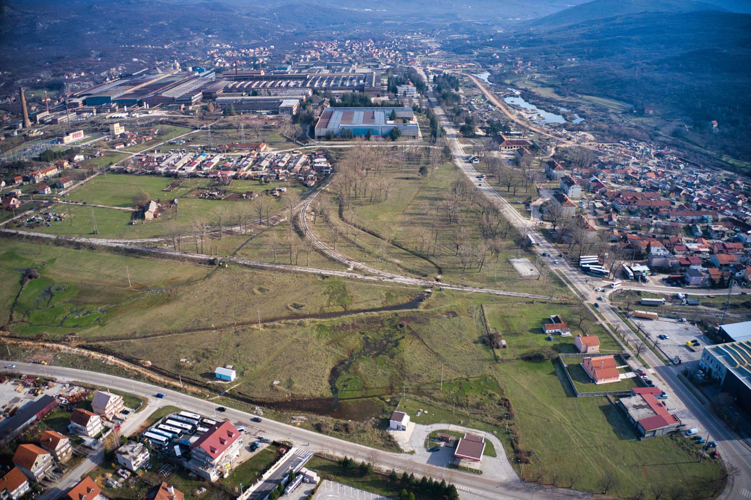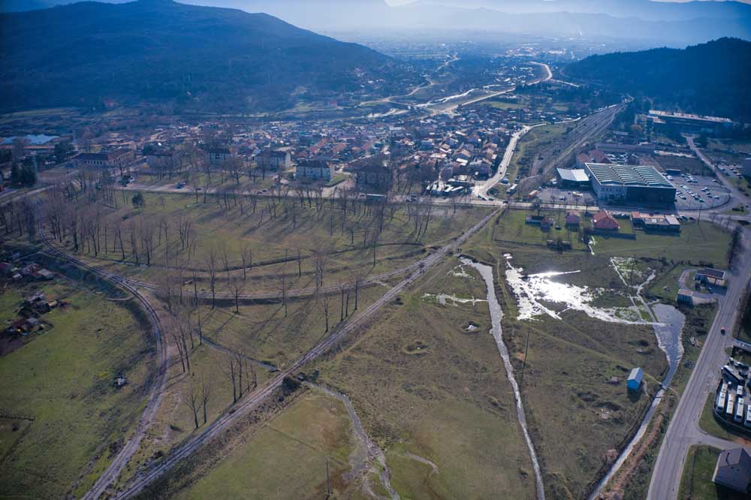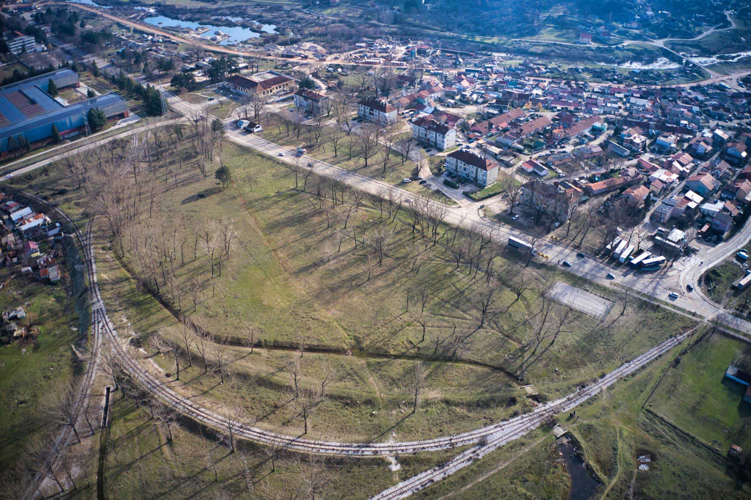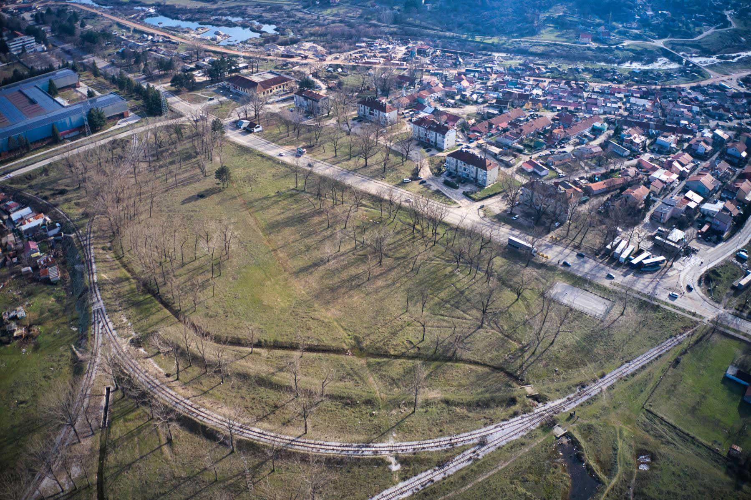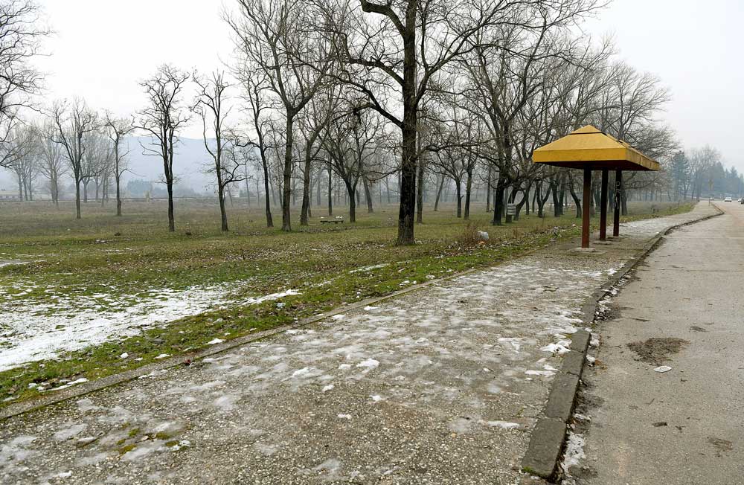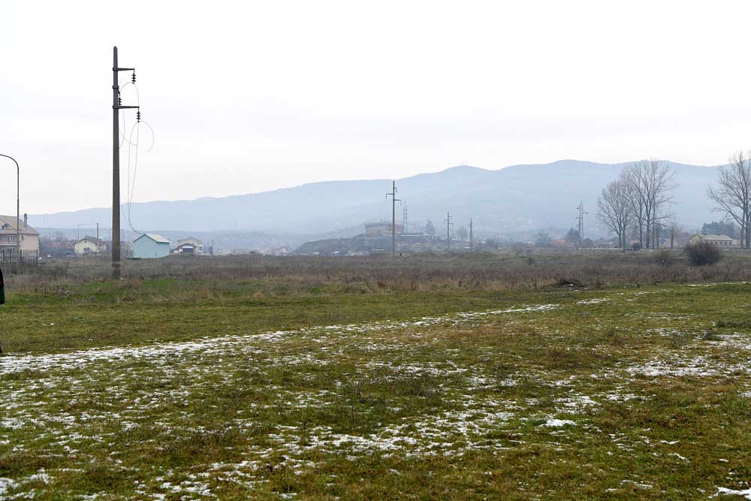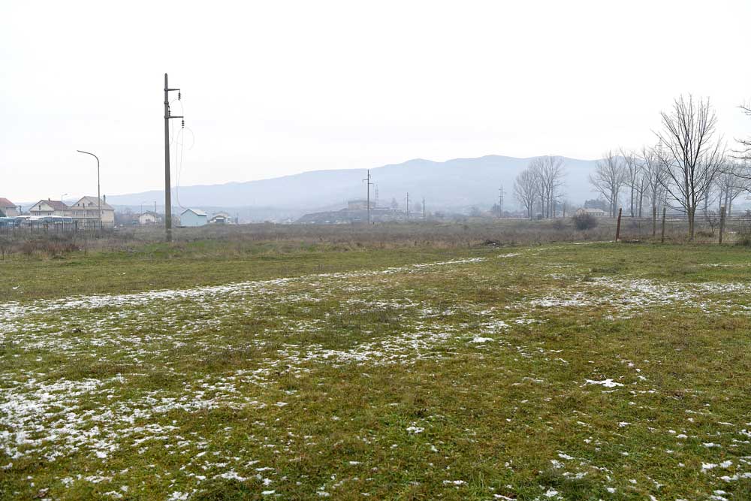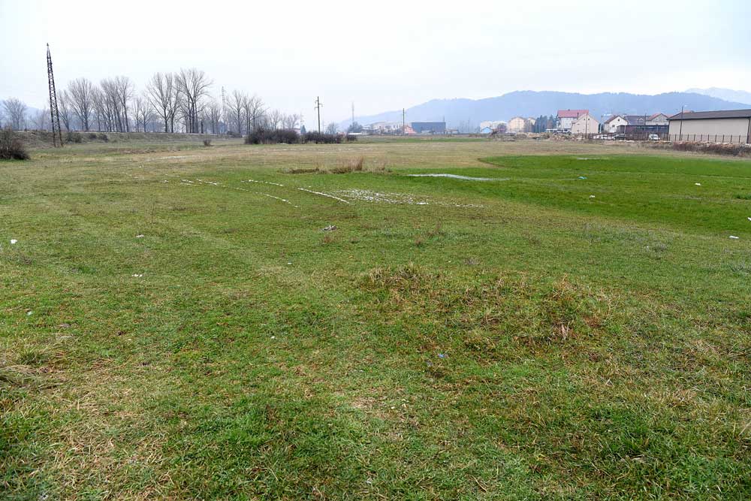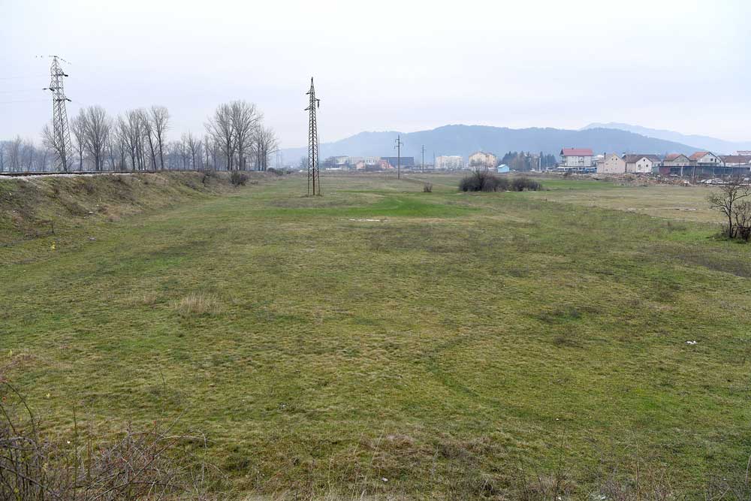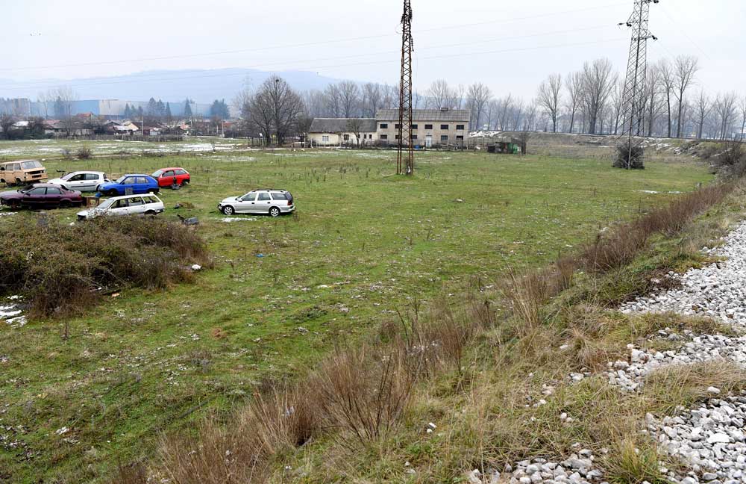Конкурс
Сунчани град
Награде
Жири ће додијелити прву, другу, трећу награду и два откупа, и то у следећим износима:
I награда
50.000,00€
II награда
20.000,00€
III награда
10.000,00€
Два откупа по
5.000,00€
Информације о расписаном конкурсу
Основни циљ Конкурса је избор најбољег идејног урбанистичко-архитектонског рјешења које ће послужити као основ за разраду кроз Детаљни урбанистички план и/или главне пројекте, што ће слиједити након одабира првонаграђеног конкурсног рада.
Општи и крајњи циљ је ремоделација и реафирмација простора који ће својим садржајем и изгледом допринети развоју општине Никшић, који ће радикално измијенити изглед и коришћење зоне стварањем новог идентитета стамбених насеља са садржајима друштвених и централних активности и уређеним јавним просторима, уз повезивање са градским структурама у контактним зонама.
Конкурс за идејно урбанистичко-архитектонско рјешење је међународни, општи, једностепени и анонимни.
Преузмите конкурсну документацију
Фото и видео документација
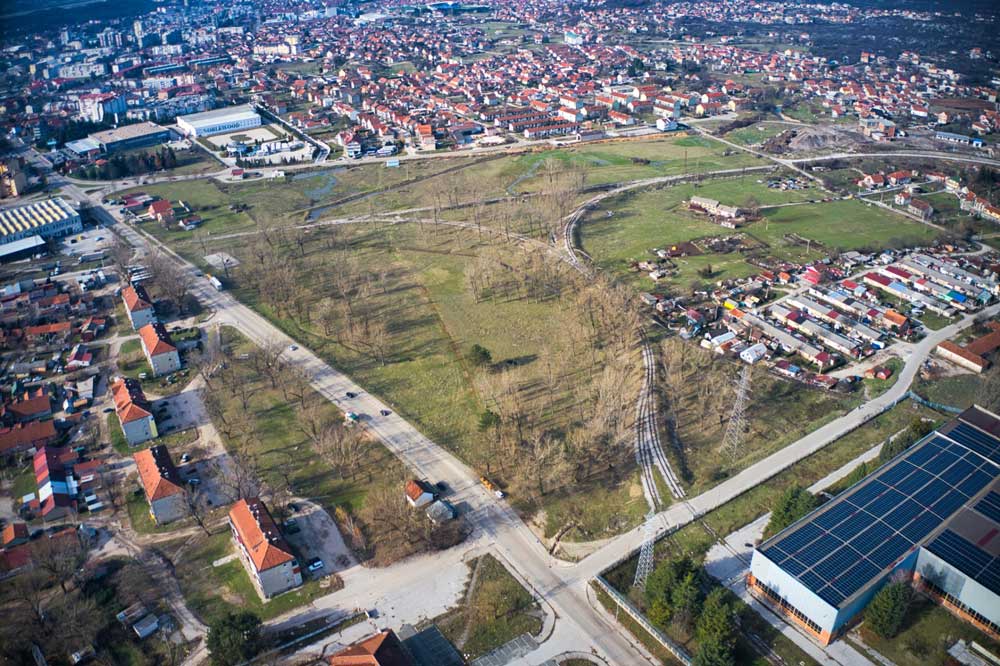

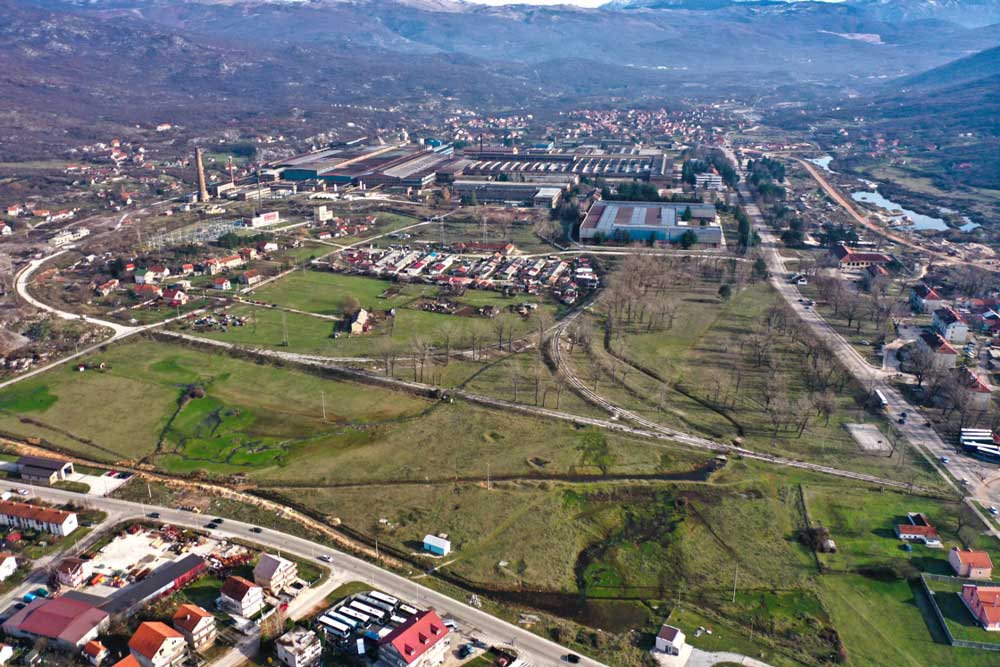
Најчешће постављана питања i odgovori
Стамбене јединице у оквиру комплекса „Сунчани град“ нису никоме посебно намијењене, а начин њихове реализације ће зависити од интересовања и услова на тржишту.
Очекујемо да ће реализација пројекта допринијети повећавању запослености у Никшићу кроз ангажовање у поступку изградње објеката и инфраструктуре, али и након изградње кроз функционисања привредних пословних објеката и друштвених дјелатности.
Унапређење стања уређености уз нова радна мјеста утицаће и на смањење одласка младих из Никшића. Нови стамбено-пословни комплекс градиће се у складу са прописима, а имајући у виду да се ради о запуштеном изграђеном простору, утицаји на животну средину и грађане ће бити претежно позитивни.
Укидање пруге није предвиђено, јер је њено задржавање битно за функционисање индустријског комплекса у контактном подручју који је у процесу обнове.
Измјештање пруге такође није предвиђено, јер би то изазвало значајна материјална улагања, као и измјештање.
Планирање појединачних објеката веће спратности у односу на нормативе је могуће за објекте мањих хоризонталних габарита или дјелова објеката већих хоризонталних габарита, у функцији остваривања урбанистичког концепта.
Третман потока није унапријед одређен, тако да се може прилагодити урбанистичком концепту. При томе треба имати у виду да се ради о воденим токовима повременог карактера, који су активни само у време великих вода, тако да се могу примијенити потребне техничке мјере за спрјечавање негативних утицаја вода. Истовремено, имајући у виду да највећим дијелом године потоци нису активни, упитна је оправданост њиховог коришћења у уређењу.
Квалитет фотографија објављених на сајту је побољшан.
Задржавање изграђених структура субстандардног становања није предвиђено, већ ће се рјешење за њихове кориснике изнаћи у новим објектима у оквиру подручја конкурсног рјешења.
Грађевинске линије као и начин парцелације земљишта у наведеним зонама нијесу обавезујући, „остали“ су у моделу из планског решења које је рађено ради сагледавања могућности располагања општинским земљиштем. Од конкурсних рјешења се очекује у цјелини слободан ауторски предлог урбанистичко-архитектонског рјешења и у дијелу парцелације и грађевинских линија, осим у зони Ц.
Захваљујемо се што сте нам кроз постављено питање указали на грешку у конкурсном задатку. У подвученој реченици се говори о површини у Зони Б, која се налази источно од постојећег угоститељског објекта и простире се све до паркинга Жељезаре.
3Д анимација са максималним трајањем од 60 секунди не мора да садржи само приказ урбанистичко-архитектонског рјешења већ је могуће приказивати увећане кадрове одређених зона и њихових дјелова, по избору аутора.
Уз конкурсно рјешење је потребно доставити доказ по избору учесника да је један од чланова ауторског тима лице архитектонске струке.
Уз очекивање да ћете успјешно учествовати на нашем конкурсу и изнаћи повољно решење упркос просторним ограничењима обавјештавамо Вас следеће:
1. На жељезничкој прузи или њеном дијелу могу се планирати интервенције, у смислу изградње подвожњака и слично, али не и њено укидање, имајући у виду да се сусједна зона задржава као индустријско складишна, тако да функционална веза жељезницом представља компаративну предност у функционисању тог привредног комплекса.
2. Планирање појединачних објеката веће спратности у односу на нормативе је могуће за објекте мањих хоризонталних габарита, или дјелова објеката већих хоризонталних габарита, у функцији остваривања урбанистичког концепта.
Конкурсни радови се предају исључиво електронски у дигиталној форми до 23:59х 30.04.2024.године.
Идеја конкурса је да се пронађе најбоље рјешење које ће промијенити изглед и функцију овог дијела града, а не идејна архитектонска рјешења појединачних објеката, тако да није потребно приказати објекте у идејно разрађеним основама/пресјецима/фасадама као архитектонско рјешење, већ је уз урбанистичко рјешење довољно дати изглед објеката и просторних цјелина, како сте и сами написали, у циљу развоја визуелног идентитета насеља. Под карактеристичним архитектонским рјешењима појединачних објеката мислило се на приказ у првом плану неког објекта по избору аутора.
Графички прилози који се предају у склопу А3 свеске и графички прилози на А0 формату не треба да буду идентични, већ аутори могу по свом избору организовати и приказати графичке прилоге у А3 свесци (прилагођено формату), као и графичке прилоге на А0 формату.
На конкурсу је могуће учествовати и ако је лиценца у мировању.
Уклањање објеката је дозвољено уколико је у функцији остваривања урбанистичког концепта, али и уколико је економски оправдано, што се не односи само на објекте субстандардног становања већ и на објекте и на другим локацијама.
Жељезничка пруга која пролази кроз конкурсно подручје је искључиво индустријска, ниске фреквентности.
Водоток у зони Д је поток, који настаје од повремених извора. За водоток се може предложити решење од затвореног канала до елемента у спољном уређењу.
Конкурсним рјешењем се може процијенити и предложити шта је још од објеката компатибилних намјена потребно површинама становања.
У зонама Ф1 и Ф2 које имају улогу и заштитног појаса може се предвидјети парк као и примјерени угоститељски објекат у парку.
У зони Ц је планиран само тржни центар.
